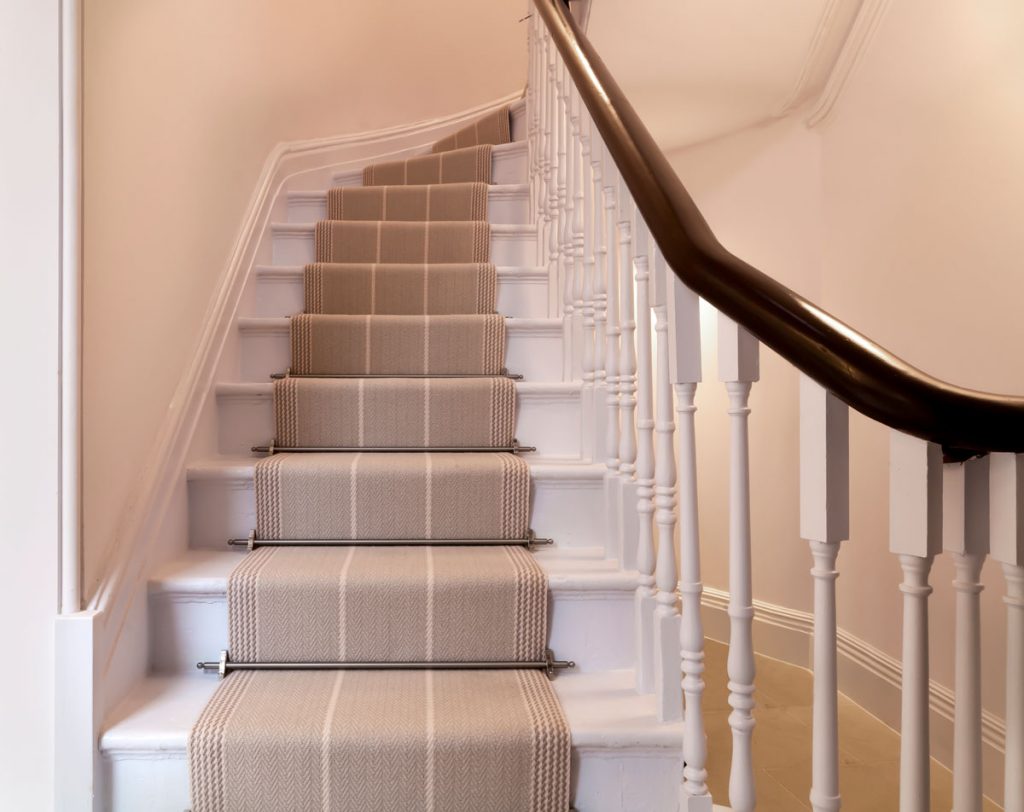Charterhouse Street was a redevelopment of a Grade 2 listed building in the heart of Clerkenwell. Along with the typical 1st and 2nd fix carpentry and joinery works, the scope comprised of; the design, manufacture and installation of fire rated timber internal and external doorsets with feature vision panels, timber casement windows and box sliding sash windows which were a mix of traditional lead weight/pulley system and modern spring-loaded system, timber-structured winding staircase including half landings and landings from the 3rd to the newly extended 4th floor with balustrading manufactured to match existing profiles, a Monkey-Tailed hardwood handrail and lastly, a 3-metre height external entrance door set designed in-house exactly in accordance with an existing door set.














